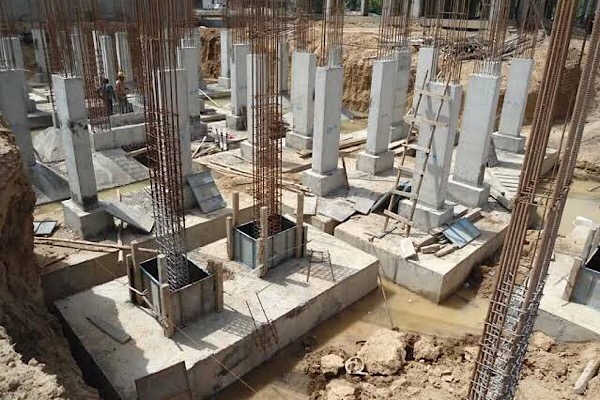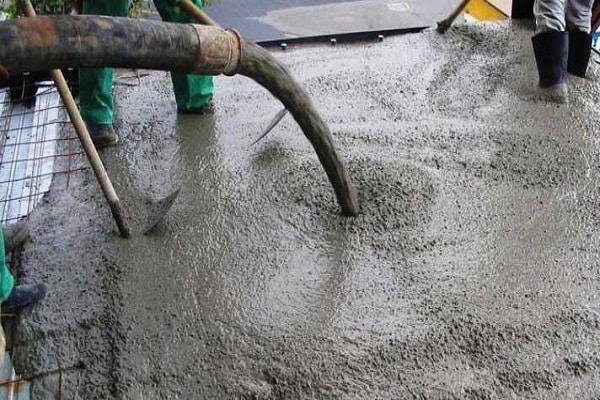Foundation design is the creation of a construction plan for a building foundation. It is a highly specialized function and usually performed by a structural engineer. The foundation is the structural base that stands on the ground and supports the rest of the building. Therefore, foundation design must involve extensive study of the ground below the foundation as well as the design and materials used on the foundation itself.
Foundation Depth
There are many types of building foundations. With the exception of slab-on-grade foundations, which are laid at ground level, most foundations may be installed at a variety of depths. The required depth of any foundation can depend on several factors:
- Soil bearing capacity. This determines how much load (weight or force) the existing soil can withstand.
- Soil type. Different types of soil have different properties that can affect their suitability for supporting a foundation.
- Frost depth. The depth to which the soil freezes in the coldest time of the year, known as the frost depth or frost line, often is used to determine the minimum depth for many types of foundations.
- Groundwater table. A high groundwater table can limit the foundation depth as well as the type of foundation that can be used. Groundwater height is usually included in a soil study.
- Minimum depth. Disregarding other factors, the minimum depth of a foundation typically is not less than 18 inches to allow for the removal of topsoil and variations in ground level.
Foundation Materials
Foundations typically are built with masonry, such as concrete block or brick, or with poured concrete. Masonry materials offer high compressive strength and are much more resistant to damage from moisture and soil than wood and metal materials. A masonry foundation typically extends above the ground to protect other building materials from moisture and other damaging effects of ground contact. Masonry foundations usually are reinforced internally with metal rebar or other materials. Contractors will often use hydraulic cement to seal around pipes or raceways that penetrate the masonry or concrete foundation.
Some building foundations are built with treated wood posts or piers. In this case, the foundation supports are driven deep into the earth and/or rest on rock or concrete pads. Posts and piers often are used when building on or near water or where the land is prone to flooding.
One of the most important foundation materials is the base, or subbase, of inorganic material laid directly under the foundation. In general, submerged soil and clay have limited bearing capacity and cannot handle the loads imposed by a building. Therefore, soils are dug away and replaced with a dry and uniform dense material, such as gravel or crushed stone that offers maximum shear resistance and bearing capacity. Base materials also promote drainage of subsurface water and do not expand with high levels of moisture, as soil does.
Foundation Load Transfer
Foundations must be designed so that loads imposed by the building are transferred uniformly to the contact surface to transmit the sum of the dead load, live load, and wind load to the ground. The net loading capacity coming into the soil should not exceed the bearing capacity of the soil. Foundation design also must take into account expected settling from the building to ensure that all movement is controlled and uniform to prevent damage to the structure. In addition, the overall design of the foundation, superstructure, and characteristics of the ground should be studied to identify potentially beneficial construction strategies.
Source: thebalancesmb










