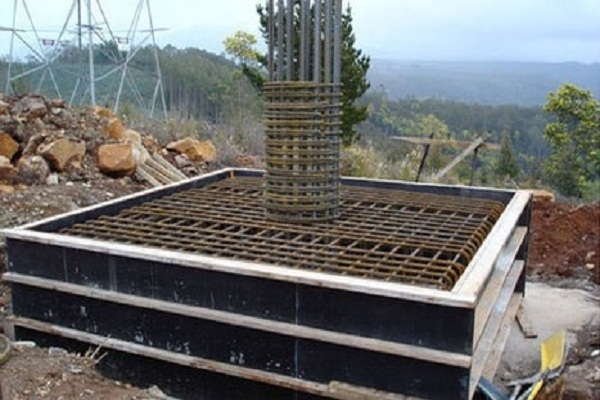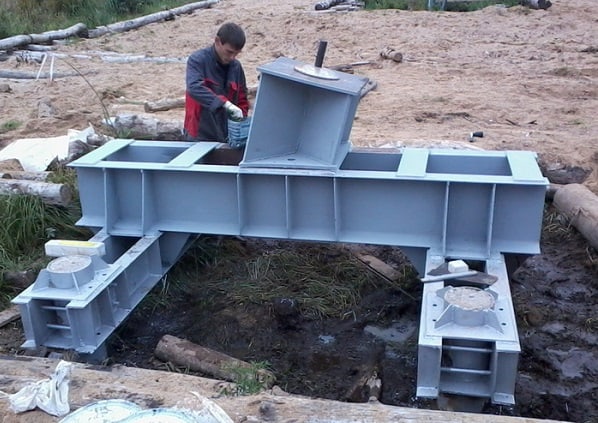What Is Grillage Foundation>
Grillage foundation is a type of shallow foundation generally provided at the base of the columns to distribute heavy structural loads of columns, piers, or scaffolds over a larger area.
The load is distributed using layers or tiers of joists; each tier is placed at right angles to the adjacent tier. Grillage foundation is most suitable for soil having low bearing capacity.
This foundation helps avoid deep excavations as the necessary base area is provided for the transmission load. The depth of the foundation is limited from 1000 mm to 1500 mm.
Grillage foundation consists of the following components: grillage beams, spacing or spandrel beams, and foundation bolts. The grillage beam is made from steel or wooden bars bolted together to form a solid base.
The spacing or spandrel beam is placed perpendicularly to the grillage beam on each side and provides additional support for lateral loads. The foundation bolts are used to attach the grillage beams to the footing below it, which can be either concrete or steel-reinforced concrete.
It is typically used in commercial construction, such as office buildings and retail stores, but can also be used for residential construction.
Types Of Grillage Foundation
A grillage foundation can be made from wood, steel, and reinforced concrete materials. The type of material used depends on the type of structure, how tall the building will be, and how much weight it will bear.
The types of grillage foundations include:
- Timber
- Steel
- Reinforced Concrete
1. Timber Grillage Foundation
A timber grillage foundation is made of wood planks. It uses a series of heavy timbers, called grillages, to support the building. The grillages are stacked in parallel and are connected with bolts. The complete system of grillages and bolts is covered with concrete.
In addition, the timber grillage foundation is helpful in soil having low bearing capacity, typically lesser than 50 kN/m2. The wooden planks have a width of 8”-12” and a thickness of 2”-3”. Each layer of grillage is placed perpendicular to its adjacent layer.
The length of grillage is proportional to the load of the building and inversely proportional to the soil’s safe bearing capacity. After placing the grillages in the grid, the grillages are joined together with bolts.
The bolts hold the grillages in position and don’t allow relative movement, hence keeping the foundation safe. The gap between the grillages in each layer is filled with concrete.
2. Steel Grillage Foundation
Similar to a timber grillage foundation, a steel grillage foundation is made up of steel beams. It uses a series of MS I-beams to support the building. The grillages are stacked in parallel and are connected with welding or bolts.
The size of the steel joists depends upon the load of the building. If required, two joists can be joined together to make it one. The steel joists are arranged parallelly in each layer, similar to a timber grillage foundation. Also, each layer is perpendicular to the adjacent layer.
The area of grillage foundation as the individual footing is equal to the load on the column divided by the safe bearing capacity of the soil.
The entire joist system is covered with concrete. A concrete cover of a minimum of 100 mm is maintained on all the sides of the joists. It protects the steel joists from rusting.
3. Reinforced Concrete Grillage Foundation
The reinforced concrete grillage is in no way different from the timber and steel grillage foundations. The only difference is the material used. As the name signifies, the reinforced concrete grillage foundation is made of reinforced concrete.
The timber and steel grillage foundations have been used for a long time. However, the reinforced concrete grillage is relatively new, and the advancements in concrete technology have put the concrete into the grillage foundations.
The concrete grillages are available in precast and cast-in-situ options. Moreover, the pre-tensioned concrete grillages are also available for use.
Why is a Grillage Foundation Good for Your House?
Grillage foundation has been used since Roman times and was popular in the Middle Ages. The grillage foundation is not as common as it once was, but some people still use it in buildings where it can be very effective.
The Grillage Foundation is a type of foundation made up of wood or metal beams placed on the ground and then filled with concrete. This type of foundation has many benefits, including being cheaper than other foundations.
The main benefit of this type of foundation is that it can be constructed quickly and easily at any time, which makes it very handy for construction projects where you have to start building before you have all your materials ready.
How to Build a Grillage Foundation for Your House?
Let us divide the process of building a grillage foundation into two parts-
- Design
- Construction
1. Design
The design of a grillage foundation is similar to the conventional concrete footing. Firstly, estimate the load and moments on the footing. Increase the area obtained by 10% for self-weight of foundation. Meanwhile, also estimate the safe bearing capacity of the soil.
The foundation area is equal to the load divided by the safe bearing capacity. For square grillage, take the square root of the area, which gives the length of a grillage. Add two times of cover to grillage for foundation length.
Design the top tier and bottom tier grillages using section properties of the material. Make sure to increase the allowable stresses in the grillage by 33%, as the grillages will be encased in concrete.
Also, design the separators for holding the grillages into position. The minimum gap between the two grillages is 75 mm. Better to take the help of a professional to design the grillage foundation.
2. Construction
To construct the grillage foundation, first, excavate the pit for the foundation. The depth of the foundation shall be up to firm strata, and the depth should not be lesser than 1 m in any case.
Place a layer of PCC of grade M10 (1:3:6) over the bottom of the pit. Level the concrete surface and let it set for a day. Place the grillages as per the design.
Fix them in position with separators, bolting, or welding as specified in the drawing. Fix the gusset plate at the top of the foundation to fix the column.
Place formwork around the foundation. Maintain the cover on all sides of the foundation. Pour fresh concrete into the foundation and compact the concrete, so no air voids remain.
Conclusion
It is evident from the above-written construction procedure that the grillage foundation is easy to construct, and it distributes the loads evenly over the area. Moreover, it is cheaper and time-saving. The construction material is also readily available in the market.
However, there are several disadvantages that a grillage foundation has. The corrosion of steel grillage is a big problem if it is left exposed to the atmosphere, which can be avoided using the precast reinforced concrete grillages. Another issue is the limitation of use. The grillage foundation is not suitable for the multistorey building.
We may need to construct piles below the foundation for very poor soil strength, which increases the construction time and cost. The construction is simpler, but the designing part may need the help of a professional who has previously designed the same.
Source: dailycivil












