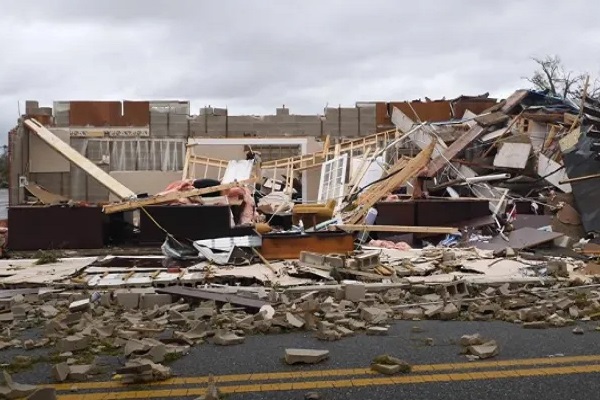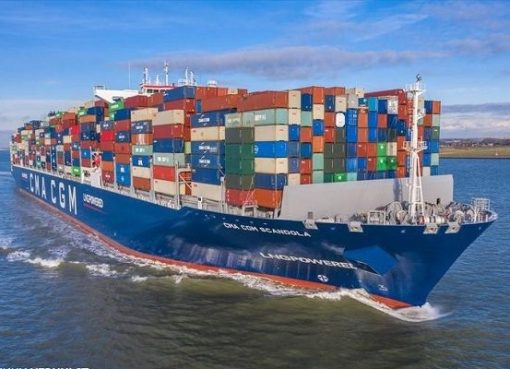Cyclone Resistant Buildings
Cyclones are considered as one of the most devastating natural hazards across the world considering the gravity of severity, destruction created, and frequency of occurrence. Cyclone Resistant Buildings are the perfect solution to overcome this natural disaster. Indian coastal areas are highly venerable to cyclones and each year the destruction due to cyclones in India is estimated at around 2% GDP.
So from the light of all these experiences, it is recommended to follow certain guidelines and strategic planning during the design of buildings in cyclone-prone areas. For the construction of a better cyclone-resistant building, various factors should be considered such as the velocity of wind, building geometry, type of building material, characteristics of soil, and the aerodynamics of flow around the buildings, etc.
In this article, we will discuss what is cyclone, classification of cyclone damages, wind force calculations and design considerations for Cyclone Resistant Buildings.

What is called cyclone?
A cyclone is a weather condition in which the wind rotates around a strong centre of low atmospheric pressure and usually originates in warm tropical oceans. The wind motion is counterclockwise in the northern hemisphere and clockwise in the southern hemisphere. Tropical cyclones somehow can generate a wind speed of 114 kmph. In extreme cases, it crosses 250 kmph.
The cyclone damages are categorized in according to the wind speed and is given as follows,
| Wind speed (mph) | Damage at landfall | Storm surge (feet) |
| 74-95 | Minimal | 4-5 |
| 96-110 | Moderate | 6-8 |
| 111-129 | Extensive | 9-12 |
| 130-156 | Extreme | 13-18 |
| 157 or higher | Catastrophic | 19+ |

In India, several regions which are nearer to the coastal area exposed to cyclones and the following map shows the cyclone-prone area in the Indian sub continent.
Classification of Cyclone damages on buildings
Every year a lot of communities across the world are exposed to cyclones or suffering due to cyclones. Generally, the buildings which cannot withstand wind forces are considered venerable to cyclones, and that’s commonly the lightweight buildings, poorly engineered buildings, or buildings made of poor quality of materials.

It is a common belief that the buildings that made on heavier building blocks and concrete roofing are less venerable to cyclones. This is because these materials offer higher dead loads. In rural areas, constructions of houses are followed by traditional methods. These construction practices are often less resistant to cyclones.
The cyclone damages to buildings can be categorized into two types
- Catastrophic failures
- Component failures
The total destruction of buildings due to cyclones is coming under catastrophic failures i.e. the destruction results in the entire collapse of the building. These failures happened when the wind loads are considerably high and the buildings are weak to withstand it.
For example the failure of the foundation which may result in the overturning of buildings (especially in lighter buildings), failure of steel the frame (frame connections, rafters, beams purlins, etc.), failure of masonry structures and concrete structures.

Component failures are considered as the failures of parts of buildings due to cyclones, such as failure of roof or roof tiles, windows, doors, etc. The component failures not so much destructive compared to catastrophic failure. And most often the component failure does not affect the stability of buildings.
Calculating Design of wind speed & wind pressure for Cyclone Resistant Buildings
The design wind pressure at height z above ground level on the surface normal to the wind stream is given by;
PZ=0.0006 VZ2
- VZ= Design wind speed velocity, m/s
- PZ= Design wind pressure, kN/m2
The basic design of wind speed is based on the following factors:
- The life of structure needed
- Local topography such as the presence of hills, valleys, cliffs, etc.
- Terrain roughness and surroundings of the proposed sites, such as the surrounding buildings, trees.
The wind speed calculation is based on IS 875 (part 3) 1987. As per this code, the wind speeds V0 considered for zoning classified as 55, 50, 47, 44, 39, and 33m/s. The zoning of places according to wind speed is based on this data.
As mentioned earlier the wind pressure is calculated based on various elements such as;
- Aerodynamics around the buildings
- The vertical faces which are exposed to the wind direction
- The suction effects getting from leeward lateral faces
- The arrangement of the sloping roof, the projection of window shades, and the projection of roof are matters while calculating the uplift pressure by cyclones.
All these factors are very important while calculating the vulnerability of buildings in the case of cyclones.
Building overturning due to wind
Some failures due to cyclones on buildings are given as follows (also depends on the pressure inside and outside the buildings);
The presence of an opening in the windward side of the building during cyclones will increase the internal pressure. This internal pressure in combination with external suction leads to the blown away of the roof of the building or even destruction. The internal pressure can be reduced by providing an opening on the leeward side which helps the wind movement from the inside to the outside of the building easily.

When lateral faces are exposed to the windward side, the houses may collapse due to wind pressure. Also, if the walls are not tied perfectly with the foundation, it cannot withstand the forces of wind that lead the leaning of the building to the windward direction and later into the collapse of the building.
The risk of the overturning of light buildings is another problem during cyclones. If the building is insufficient in resisting the wind forces, there is a higher chance for the building to be blown over.

Guidelines for Building Design in cyclone-prone areas
Site selection for Cyclone Resistant Buildings
Site selection is an important factor for the design of the cyclone-resistant building. As we know during cyclones, the wind having high velocity with rotatory motion moves in the direction from sea to land. Also in cyclone-prone areas (in which the site nearer to coastal), it is recommended to construct the buildings in raised earth mounds or cross bracing up to maximum surge level. This is because to reduce the risk of inundation.
In non-cyclonic regions having an established wind flows natural barrier like a row of trees in the windward side can be used to resist or limit the impact of wind. Make sure that the trees are kept away at a distance of 1.5 times the height of the tree from the building so that to avoid the damage if the tree is broken on the wind.
In hilly areas avoid constructions along ridges and prefer valley which generally experiences low wind speed (sometimes long narrow valleys wind may gain high speed)
Geometry considerations in design
The shape of the buildings plays an important role in the performance of the building during cyclone time. Symmetric shapes are more efficient to withstand wind forces. Rectangular, square shapes are most commonly recommended. This doesn’t mean the projected sides or asymmetrical shapes are not appropriate here.
If you go for asymmetrical shape, necessary actions should be taken to minimize counter negative features. Also, corners should be strengthened enough, and providing intermediate counter walls inside are good to maintain the stability of the house’s or structure.
The building arrangement in the cyclone-prone community has an influence on the causalities caused by cyclones. The row by row arrangement in buildings sometimes makes wind movement easier and also causes destruction much higher. Zigzag arrangements most often prevent wind movements through it.

Selection of Roof for Cyclone Resistance
RCC roofing is recommended to prevent high wind force and stability of buildings. Lightweight roofs or flat roofs can easily blow away. Frame systems are also used in roof construction especially in houses. In that case, Hip roof is best compared to a high-gable roof and flat roof.
To reduce the uplift force on the roof a pitch not less than 220 should provide. Also, avoid a low pitch roof and an overhanging roof. If overhanging is desires make sure that a tie is provided to connect the rafter to the main structure. Overhangs, patios, and verandas are often experiencing high wind pressure. So it’s better to keep them small or short.
-

Hip Roof (source: https://sitehouse.net)
Considering the other elements of the roof such as ridges, roof sheets or tiles, roof cladding, etc. the failures can be reduced by the following methods;
If the rafter is not secured the ridge can fall apart. So the ridge can secure using collar ties, gussets, metal straps and use good quality roofing sheets with proper fitting materials. If galvanized sheets are used, 24 gauge is recommended. While fixing sheets by screws, make sure the screws go at least 50mm into purlins. As per various studies, hip roofs with a pitch of 220 to 40o are best in wind resistance.
Provision of mortar band or concrete strips over the roof tile may reduce the damage over roof tiles during cyclones. It will resist the uplift pressure. Also anchoring the roof tiles with RC with rafter gives more stability to the roof tiles.
Foundation that perform during Cyclone
Foundation is the most important part of the buildings which supports the superstructure and transfer the load to the ground. The stability of the buildings primarily depends on the foundation and it should be carefully designed, especially in cyclone-prone areas. Generally in stiff sandy soil shallow foundation is preferred and in liquefiable or clayey soil deep foundations are used.
During cyclonic time heavy rain and tidal surge can happen and eventually leads to flooding. The tidal surge can travel a great distance through the shore and significantly it will lead to soil saturation and affect the bearing capacity of the soil.
So in flood-prone areas, while designing the foundation the safe bearing capacity of soil should be taken as half of that for dry ground. Also, the scouring due to tidal surge should be taken account while planning the foundation depth. Selecting raised ground for foundation works or building construction is always much better.
Building constructed on stilts should be properly braced in both principle directions. This will make the building stable under lateral loads. Make sure that the entire foundation is planning to construct on the same soil and not on made-up soil.

Walls design for Cyclone Resistant Buildings
Walls should be designed to prevent the lateral loads from wind actions. For that, the walls should be fixed using braces and RC band strips (seismic band) both horizontal and vertical direction. Shear walls are also important to transfer the lateral loads to foundation.
The vertical RC strips should be given in all corners and the horizontal bands should be given in the window’s lintel level. Also, avoid the wall openings near to edges and it should be positioned from wall edges by keeping a minimum distance.
Source: engineeringcivil










